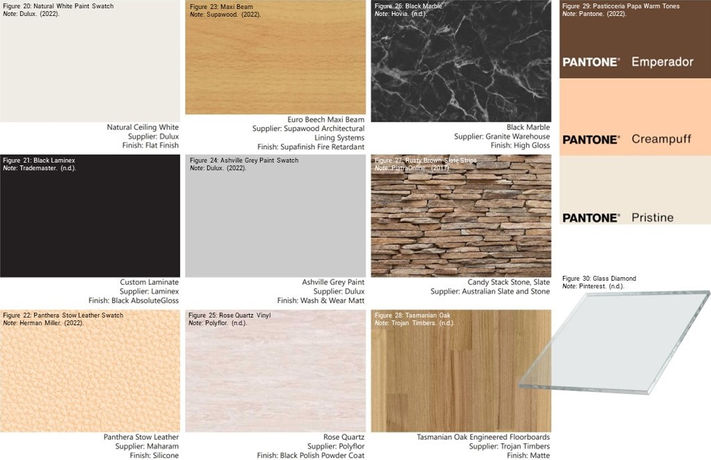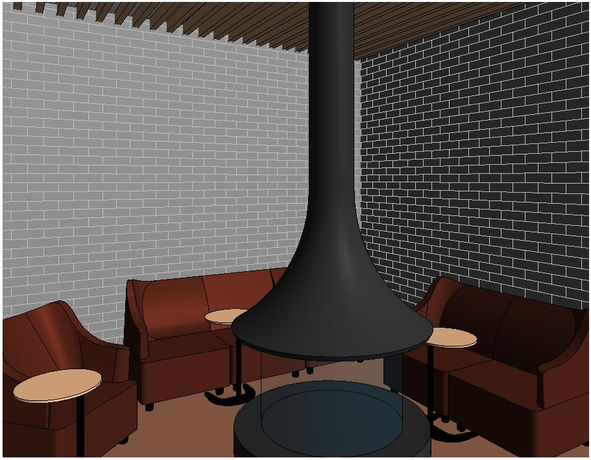
Pasticceria Papa, Town Hall
Project Type
Hospitality Pasticceria
Date
July 2022
Location
129 York Street, Town Hall, NSW
Software Used
Client Brief
-
Working for a hospitality expert, create a conceptual narrative for their next venture.
-
Translate that narrative into an existing building in a new location, incorporating the strength of their existing brand along with my inspiration as a designer.
-
The design should be flexible enough to serve both daytime and night-time clientele.
-
Use of materials should consider their source and sustainability.
-
Revit
-
InDesign
Building Site
Ground floor and basement from a 6-story building in the heart of Sydney.
Heritage listing for front façade, overall structure and floors, and the original timber stairs.
3 stories built in 1902, stories 4-6 and rear built in 1968.
Currently office space. Upper floors will be accessible after the modifications.
Concept
The client of this new venture, Salvatore Papa, proprietor of Pasticceria Papa. This new venue continues the trend from traditional Italian Pasticceria, taking another step beyond the new Bondi store. The rich Italian country feel that underpins the Papa’s brand breaks into the cold concrete heart of the city. This is viscerally expressed in the alley doorway cracking through the exterior concrete.
Colours downstairs were chosen for their warmth. Deep red and orange complements the fireplaces creating a cosy and home-like feel. The Italian country ambiance from the natural materials modifies the urban exterior to create a unique, warm blend.
The main spatial considerations were having enough bathrooms for the customers, along with a kitchen large enough to serve meals downstairs. Pastry and cake preparation occurs offsite at the Five Dock store. Seating upstairs is designed for short-stay lunch and pastry customers along with some space for office workers to spend a little more time to get away from their desks. Downstairs the seating comes in 5 flavours – private dining, both formal and casual, private and shared booths, and some small tables near the roller shutter that can move out into the laneway when the weather permits.


Each store usually has some older workers acting as mentors and “parents” to the younger staff.

There are numerous bus-stops nearby and it is a block away from Town Hall station.
The front entrance facing the QVB opens into the pastry store while the rear entrance on Market Row opens into the comfortable dining area and bar.

Each store usually has some older workers acting as mentors and “parents” to the younger staff.

There are numerous bus-stops nearby and it is a block away from Town Hall station.
The front entrance facing the QVB opens into the pastry store while the rear entrance on Market Row opens into the comfortable dining area and bar.

Each store usually has some older workers acting as mentors and “parents” to the younger staff.

There are numerous bus-stops nearby and it is a block away from Town Hall station.
The front entrance facing the QVB opens into the pastry store while the rear entrance on Market Row opens into the comfortable dining area and bar.

Each store usually has some older workers acting as mentors and “parents” to the younger staff.

There are numerous bus-stops nearby and it is a block away from Town Hall station.
The front entrance facing the QVB opens into the pastry store while the rear entrance on Market Row opens into the comfortable dining area and bar.

Each store usually has some older workers acting as mentors and “parents” to the younger staff.

There are numerous bus-stops nearby and it is a block away from Town Hall station.
The front entrance facing the QVB opens into the pastry store while the rear entrance on Market Row opens into the comfortable dining area and bar.

Each store usually has some older workers acting as mentors and “parents” to the younger staff.

There are numerous bus-stops nearby and it is a block away from Town Hall station.
The front entrance facing the QVB opens into the pastry store while the rear entrance on Market Row opens into the comfortable dining area and bar.

Each store usually has some older workers acting as mentors and “parents” to the younger staff.

There are numerous bus-stops nearby and it is a block away from Town Hall station.
The front entrance facing the QVB opens into the pastry store while the rear entrance on Market Row opens into the comfortable dining area and bar.

Each store usually has some older workers acting as mentors and “parents” to the younger staff.

There are numerous bus-stops nearby and it is a block away from Town Hall station.
The front entrance facing the QVB opens into the pastry store while the rear entrance on Market Row opens into the comfortable dining area and bar.

Each store usually has some older workers acting as mentors and “parents” to the younger staff.

There are numerous bus-stops nearby and it is a block away from Town Hall station.
The front entrance facing the QVB opens into the pastry store while the rear entrance on Market Row opens into the comfortable dining area and bar.

Each store usually has some older workers acting as mentors and “parents” to the younger staff.

There are numerous bus-stops nearby and it is a block away from Town Hall station.
The front entrance facing the QVB opens into the pastry store while the rear entrance on Market Row opens into the comfortable dining area and bar.

Each store usually has some older workers acting as mentors and “parents” to the younger staff.

There are numerous bus-stops nearby and it is a block away from Town Hall station.
The front entrance facing the QVB opens into the pastry store while the rear entrance on Market Row opens into the comfortable dining area and bar.

Each store usually has some older workers acting as mentors and “parents” to the younger staff.

There are numerous bus-stops nearby and it is a block away from Town Hall station.
The front entrance facing the QVB opens into the pastry store while the rear entrance on Market Row opens into the comfortable dining area and bar.

Each store usually has some older workers acting as mentors and “parents” to the younger staff.

There are numerous bus-stops nearby and it is a block away from Town Hall station.
The front entrance facing the QVB opens into the pastry store while the rear entrance on Market Row opens into the comfortable dining area and bar.

Each store usually has some older workers acting as mentors and “parents” to the younger staff.

There are numerous bus-stops nearby and it is a block away from Town Hall station.
The front entrance facing the QVB opens into the pastry store while the rear entrance on Market Row opens into the comfortable dining area and bar.

Each store usually has some older workers acting as mentors and “parents” to the younger staff.

There are numerous bus-stops nearby and it is a block away from Town Hall station.
The front entrance facing the QVB opens into the pastry store while the rear entrance on Market Row opens into the comfortable dining area and bar.































The building is not square meaning some walls and furniture do not align properly.
To avoid the stairs there is a disabled toilet available on the lower floor.


The garage door at the rear can be opened to allow tables to be placed outside.

The building is not square meaning some walls and furniture do not align properly.
To avoid the stairs there is a disabled toilet available on the lower floor.


The garage door at the rear can be opened to allow tables to be placed outside.

The building is not square meaning some walls and furniture do not align properly.
To avoid the stairs there is a disabled toilet available on the lower floor.


The garage door at the rear can be opened to allow tables to be placed outside.

The building is not square meaning some walls and furniture do not align properly.
To avoid the stairs there is a disabled toilet available on the lower floor.


The garage door at the rear can be opened to allow tables to be placed outside.

The building is not square meaning some walls and furniture do not align properly.
To avoid the stairs there is a disabled toilet available on the lower floor.


The garage door at the rear can be opened to allow tables to be placed outside.

The building is not square meaning some walls and furniture do not align properly.
To avoid the stairs there is a disabled toilet available on the lower floor.


The garage door at the rear can be opened to allow tables to be placed outside.

The building is not square meaning some walls and furniture do not align properly.
To avoid the stairs there is a disabled toilet available on the lower floor.


The garage door at the rear can be opened to allow tables to be placed outside.

The building is not square meaning some walls and furniture do not align properly.
To avoid the stairs there is a disabled toilet available on the lower floor.


The garage door at the rear can be opened to allow tables to be placed outside.

The building is not square meaning some walls and furniture do not align properly.
To avoid the stairs there is a disabled toilet available on the lower floor.


The garage door at the rear can be opened to allow tables to be placed outside.

The building is not square meaning some walls and furniture do not align properly.
To avoid the stairs there is a disabled toilet available on the lower floor.


The garage door at the rear can be opened to allow tables to be placed outside.


The window allows the warm light from inside to spill into the laneway.



The Point-of-Sale desk includes a hinged entry to allow staff access.



The window allows the warm light from inside to spill into the laneway.



The Point-of-Sale desk includes a hinged entry to allow staff access.



The window allows the warm light from inside to spill into the laneway.



The Point-of-Sale desk includes a hinged entry to allow staff access.



The window allows the warm light from inside to spill into the laneway.



The Point-of-Sale desk includes a hinged entry to allow staff access.



The window allows the warm light from inside to spill into the laneway.



The Point-of-Sale desk includes a hinged entry to allow staff access.


