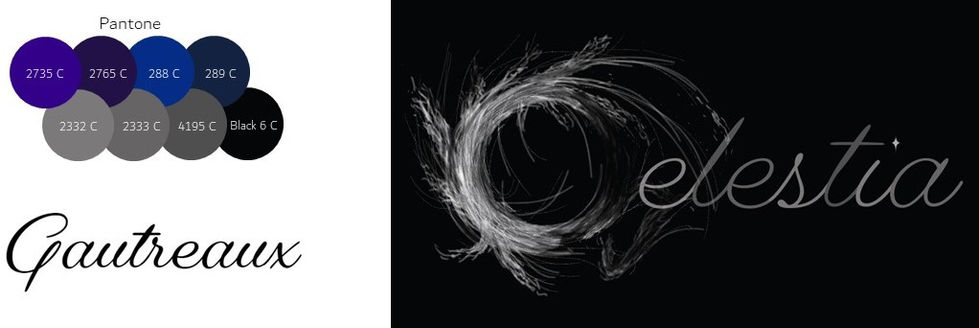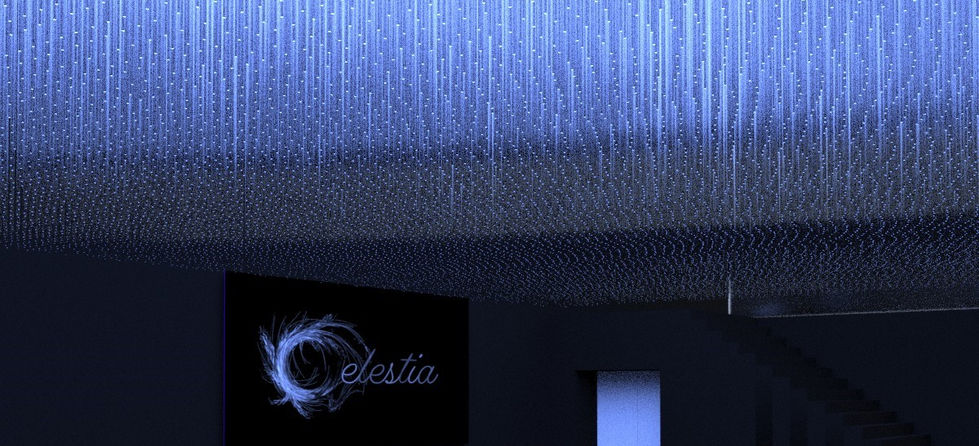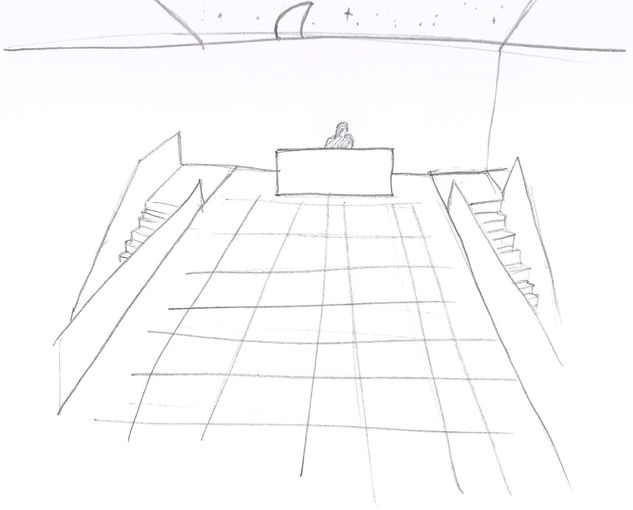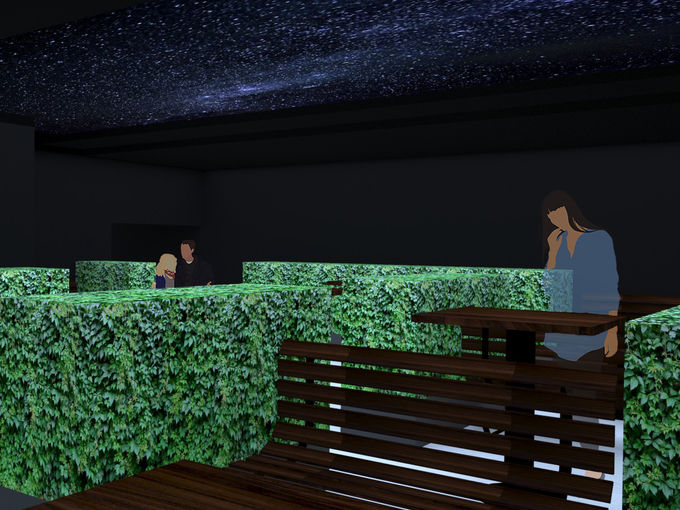
Celestia Nightclub
Project Type
Hospitality Nightclub
Date
November 2020
Location
30 Glebe Point Road, Glebe, Sydney, NSW
Software Used
Client Brief
Building Site
Two-storey shop built around 1925. Minimally maintained.
-
Based on international research regarding strengths and struggles of assorted venues, design a nightclub that incorporates the strengths and mitigates the struggles observed.
-
Focus on noise management, lighting, air quality, and circulation.
-
Choose one of three properties along Glebe Point Road to modify.
-
Budget is generous.
-
Create a brand and style to suit a nightclub.
-
Revit
-
3ds Max
-
V-Ray
-
AutoCAD
-
InDesign
-
Photoshop
-
Illustrator
-
Paint 3D
Concept
The idea of the open roof drove the design theme. This came from the desire to have better air quality around the dance floor. The name Celestia is inspired by the stars the roof made visible. The stellar theme continues in the lighting above the dining area. The Celestia logo is modelled on the patterns of light around a black hole.
Noise management in the dining area is a key focus. The extra-high ceiling coupled with numerous small hanging lights act to absorb and disperse noise from other diners and from the dance floor. In the beer garden hedges muffle conversation between tables.
The ground floor is designed to allow free movement of patrons through the various areas of the nightclub as well as to allow easy service of diners by staff. Two wide staircases ease the transition between the lower and upper floors. A lift allows access for mobility impaired guests and staff.


The exterior double-door back entry allows for easy delivery access.
The rear wall near the bar has a bright Celestia sign drawing patrons in from the foyer to order at the bar.
The kitchen is spacious enough to cater amply for the restaurant and beer garden.

The exterior double-door back entry allows for easy delivery access.
The rear wall near the bar has a bright Celestia sign drawing patrons in from the foyer to order at the bar.
The kitchen is spacious enough to cater amply for the restaurant and beer garden.

The exterior double-door back entry allows for easy delivery access.
The rear wall near the bar has a bright Celestia sign drawing patrons in from the foyer to order at the bar.
The kitchen is spacious enough to cater amply for the restaurant and beer garden.

The exterior double-door back entry allows for easy delivery access.
The rear wall near the bar has a bright Celestia sign drawing patrons in from the foyer to order at the bar.
The kitchen is spacious enough to cater amply for the restaurant and beer garden.

The exterior double-door back entry allows for easy delivery access.
The rear wall near the bar has a bright Celestia sign drawing patrons in from the foyer to order at the bar.
The kitchen is spacious enough to cater amply for the restaurant and beer garden.

The exterior double-door back entry allows for easy delivery access.
The rear wall near the bar has a bright Celestia sign drawing patrons in from the foyer to order at the bar.
The kitchen is spacious enough to cater amply for the restaurant and beer garden.

The exterior double-door back entry allows for easy delivery access.
The rear wall near the bar has a bright Celestia sign drawing patrons in from the foyer to order at the bar.
The kitchen is spacious enough to cater amply for the restaurant and beer garden.

The exterior double-door back entry allows for easy delivery access.
The rear wall near the bar has a bright Celestia sign drawing patrons in from the foyer to order at the bar.
The kitchen is spacious enough to cater amply for the restaurant and beer garden.

The exterior double-door back entry allows for easy delivery access.
The rear wall near the bar has a bright Celestia sign drawing patrons in from the foyer to order at the bar.
The kitchen is spacious enough to cater amply for the restaurant and beer garden.

The exterior double-door back entry allows for easy delivery access.
The rear wall near the bar has a bright Celestia sign drawing patrons in from the foyer to order at the bar.
The kitchen is spacious enough to cater amply for the restaurant and beer garden.

The exterior double-door back entry allows for easy delivery access.
The rear wall near the bar has a bright Celestia sign drawing patrons in from the foyer to order at the bar.
The kitchen is spacious enough to cater amply for the restaurant and beer garden.

The exterior double-door back entry allows for easy delivery access.
The rear wall near the bar has a bright Celestia sign drawing patrons in from the foyer to order at the bar.
The kitchen is spacious enough to cater amply for the restaurant and beer garden.

The exterior double-door back entry allows for easy delivery access.
The rear wall near the bar has a bright Celestia sign drawing patrons in from the foyer to order at the bar.
The kitchen is spacious enough to cater amply for the restaurant and beer garden.

The exterior double-door back entry allows for easy delivery access.
The rear wall near the bar has a bright Celestia sign drawing patrons in from the foyer to order at the bar.
The kitchen is spacious enough to cater amply for the restaurant and beer garden.

The exterior double-door back entry allows for easy delivery access.
The rear wall near the bar has a bright Celestia sign drawing patrons in from the foyer to order at the bar.
The kitchen is spacious enough to cater amply for the restaurant and beer garden.

The exterior double-door back entry allows for easy delivery access.
The rear wall near the bar has a bright Celestia sign drawing patrons in from the foyer to order at the bar.
The kitchen is spacious enough to cater amply for the restaurant and beer garden.

The exterior double-door back entry allows for easy delivery access.
The rear wall near the bar has a bright Celestia sign drawing patrons in from the foyer to order at the bar.
The kitchen is spacious enough to cater amply for the restaurant and beer garden.

The exterior double-door back entry allows for easy delivery access.
The rear wall near the bar has a bright Celestia sign drawing patrons in from the foyer to order at the bar.
The kitchen is spacious enough to cater amply for the restaurant and beer garden.

The exterior double-door back entry allows for easy delivery access.
The rear wall near the bar has a bright Celestia sign drawing patrons in from the foyer to order at the bar.
The kitchen is spacious enough to cater amply for the restaurant and beer garden.

The exterior double-door back entry allows for easy delivery access.
The rear wall near the bar has a bright Celestia sign drawing patrons in from the foyer to order at the bar.
The kitchen is spacious enough to cater amply for the restaurant and beer garden.

The exterior double-door back entry allows for easy delivery access.
The rear wall near the bar has a bright Celestia sign drawing patrons in from the foyer to order at the bar.
The kitchen is spacious enough to cater amply for the restaurant and beer garden.

The exterior double-door back entry allows for easy delivery access.
The rear wall near the bar has a bright Celestia sign drawing patrons in from the foyer to order at the bar.
The kitchen is spacious enough to cater amply for the restaurant and beer garden.

The exterior double-door back entry allows for easy delivery access.
The rear wall near the bar has a bright Celestia sign drawing patrons in from the foyer to order at the bar.
The kitchen is spacious enough to cater amply for the restaurant and beer garden.

The exterior double-door back entry allows for easy delivery access.
The rear wall near the bar has a bright Celestia sign drawing patrons in from the foyer to order at the bar.
The kitchen is spacious enough to cater amply for the restaurant and beer garden.

The exterior double-door back entry allows for easy delivery access.
The rear wall near the bar has a bright Celestia sign drawing patrons in from the foyer to order at the bar.
The kitchen is spacious enough to cater amply for the restaurant and beer garden.

The exterior double-door back entry allows for easy delivery access.
The rear wall near the bar has a bright Celestia sign drawing patrons in from the foyer to order at the bar.
The kitchen is spacious enough to cater amply for the restaurant and beer garden.

The exterior double-door back entry allows for easy delivery access.
The rear wall near the bar has a bright Celestia sign drawing patrons in from the foyer to order at the bar.
The kitchen is spacious enough to cater amply for the restaurant and beer garden.

The exterior double-door back entry allows for easy delivery access.
The rear wall near the bar has a bright Celestia sign drawing patrons in from the foyer to order at the bar.
The kitchen is spacious enough to cater amply for the restaurant and beer garden.

The exterior double-door back entry allows for easy delivery access.
The rear wall near the bar has a bright Celestia sign drawing patrons in from the foyer to order at the bar.
The kitchen is spacious enough to cater amply for the restaurant and beer garden.

The exterior double-door back entry allows for easy delivery access.
The rear wall near the bar has a bright Celestia sign drawing patrons in from the foyer to order at the bar.
The kitchen is spacious enough to cater amply for the restaurant and beer garden.

The dance floor is infused with luminescent resin creating a star-field below the dancers’ feet.

The C logo is modelled on the light from an accretion disc around a black hole.

The dance floor is infused with luminescent resin creating a star-field below the dancers’ feet.

The C logo is modelled on the light from an accretion disc around a black hole.

The dance floor is infused with luminescent resin creating a star-field below the dancers’ feet.

The C logo is modelled on the light from an accretion disc around a black hole.

The dance floor is infused with luminescent resin creating a star-field below the dancers’ feet.

The C logo is modelled on the light from an accretion disc around a black hole.

The dance floor is infused with luminescent resin creating a star-field below the dancers’ feet.

The C logo is modelled on the light from an accretion disc around a black hole.

The dance floor is infused with luminescent resin creating a star-field below the dancers’ feet.

The C logo is modelled on the light from an accretion disc around a black hole.

The dance floor is infused with luminescent resin creating a star-field below the dancers’ feet.

The C logo is modelled on the light from an accretion disc around a black hole.

The dance floor is infused with luminescent resin creating a star-field below the dancers’ feet.

The C logo is modelled on the light from an accretion disc around a black hole.

The dance floor is infused with luminescent resin creating a star-field below the dancers’ feet.

The C logo is modelled on the light from an accretion disc around a black hole.

The dance floor is infused with luminescent resin creating a star-field below the dancers’ feet.

The C logo is modelled on the light from an accretion disc around a black hole.

The dance floor is infused with luminescent resin creating a star-field below the dancers’ feet.

The C logo is modelled on the light from an accretion disc around a black hole.

The dance floor is infused with luminescent resin creating a star-field below the dancers’ feet.

The C logo is modelled on the light from an accretion disc around a black hole.

The dance floor is infused with luminescent resin creating a star-field below the dancers’ feet.

The C logo is modelled on the light from an accretion disc around a black hole.

The dance floor is infused with luminescent resin creating a star-field below the dancers’ feet.

The C logo is modelled on the light from an accretion disc around a black hole.

The dance floor is infused with luminescent resin creating a star-field below the dancers’ feet.

The C logo is modelled on the light from an accretion disc around a black hole.

The high ceiling coupled with the hanging lights absorbs and disperses conversational noise from other diners.

The roof can open to the night sky, reducing noise and heat while allowing a view of the stars.



The high ceiling coupled with the hanging lights absorbs and disperses conversational noise from other diners.

The roof can open to the night sky, reducing noise and heat while allowing a view of the stars.



The high ceiling coupled with the hanging lights absorbs and disperses conversational noise from other diners.

The roof can open to the night sky, reducing noise and heat while allowing a view of the stars.



The high ceiling coupled with the hanging lights absorbs and disperses conversational noise from other diners.

The roof can open to the night sky, reducing noise and heat while allowing a view of the stars.



The high ceiling coupled with the hanging lights absorbs and disperses conversational noise from other diners.

The roof can open to the night sky, reducing noise and heat while allowing a view of the stars.



The high ceiling coupled with the hanging lights absorbs and disperses conversational noise from other diners.

The roof can open to the night sky, reducing noise and heat while allowing a view of the stars.



The high ceiling coupled with the hanging lights absorbs and disperses conversational noise from other diners.

The roof can open to the night sky, reducing noise and heat while allowing a view of the stars.



The high ceiling coupled with the hanging lights absorbs and disperses conversational noise from other diners.

The roof can open to the night sky, reducing noise and heat while allowing a view of the stars.



